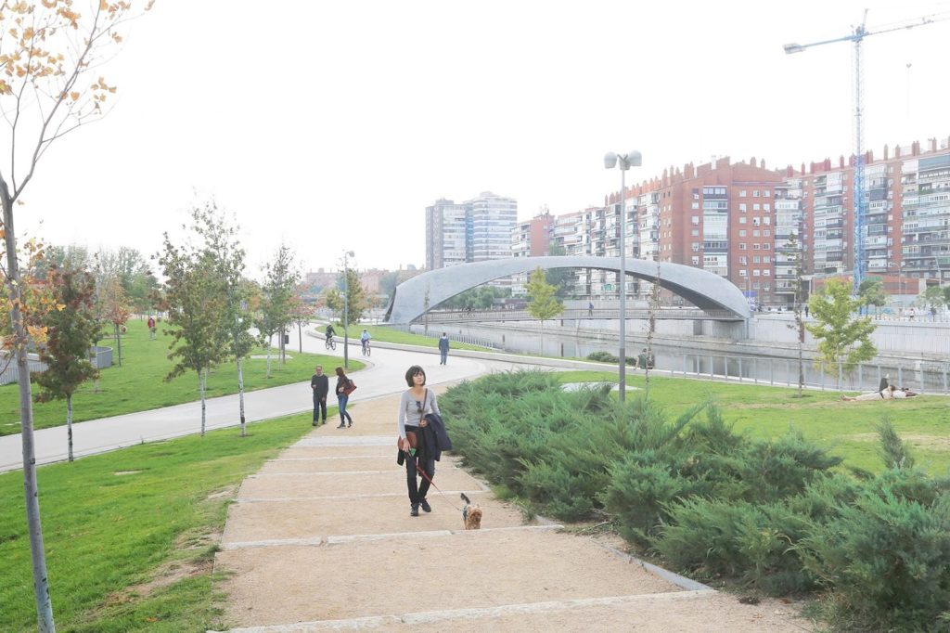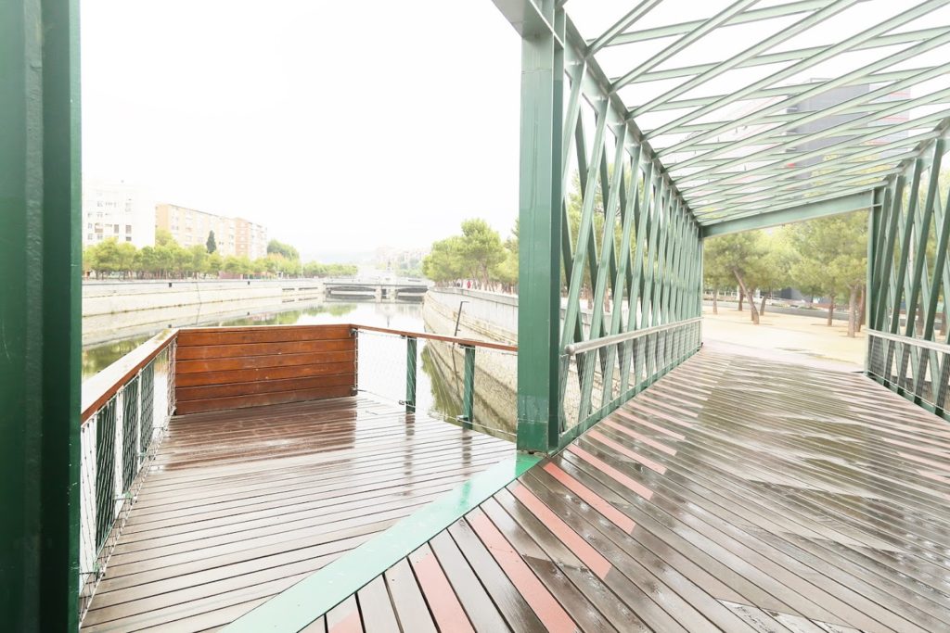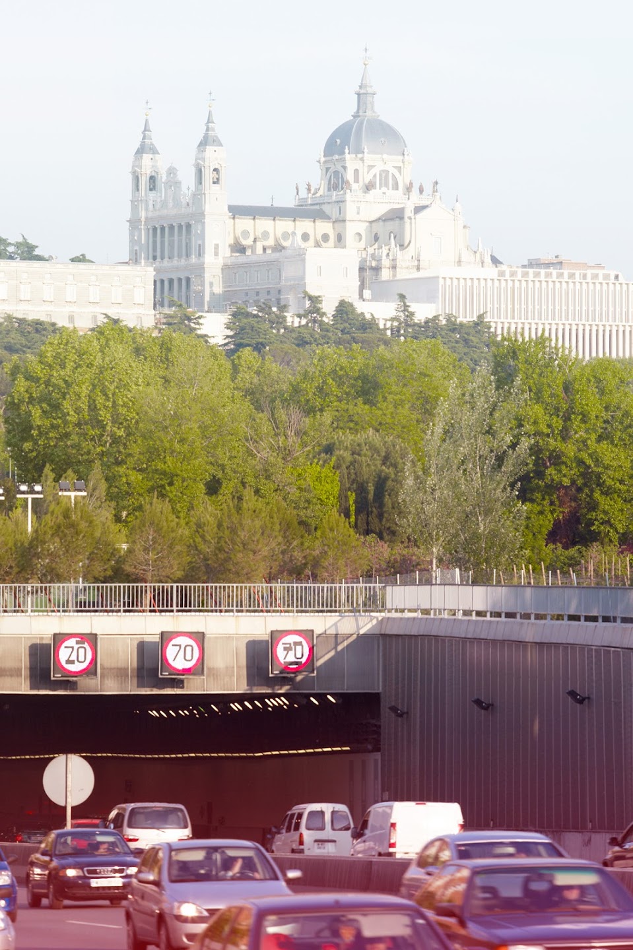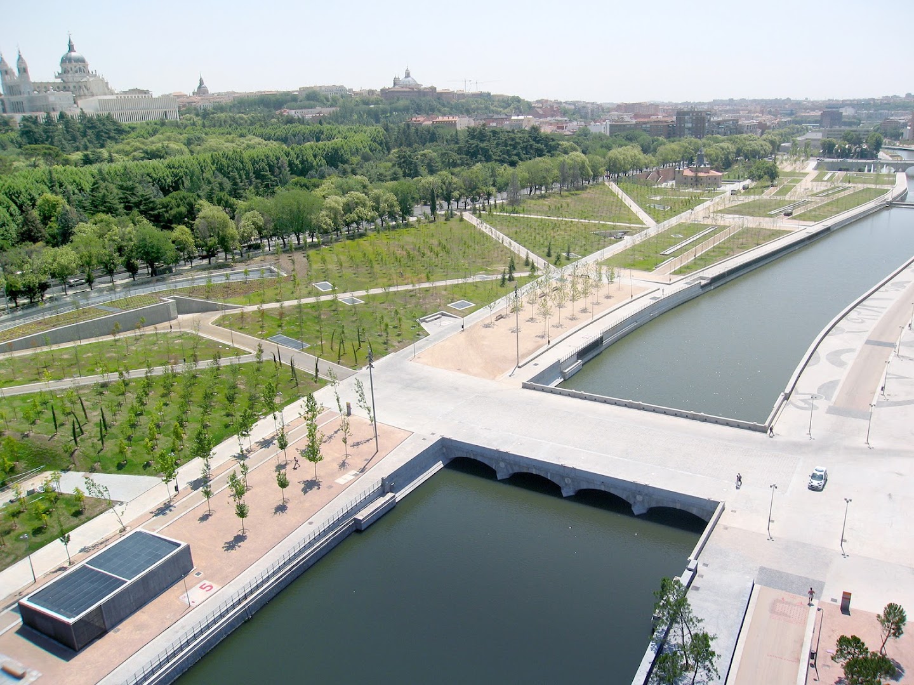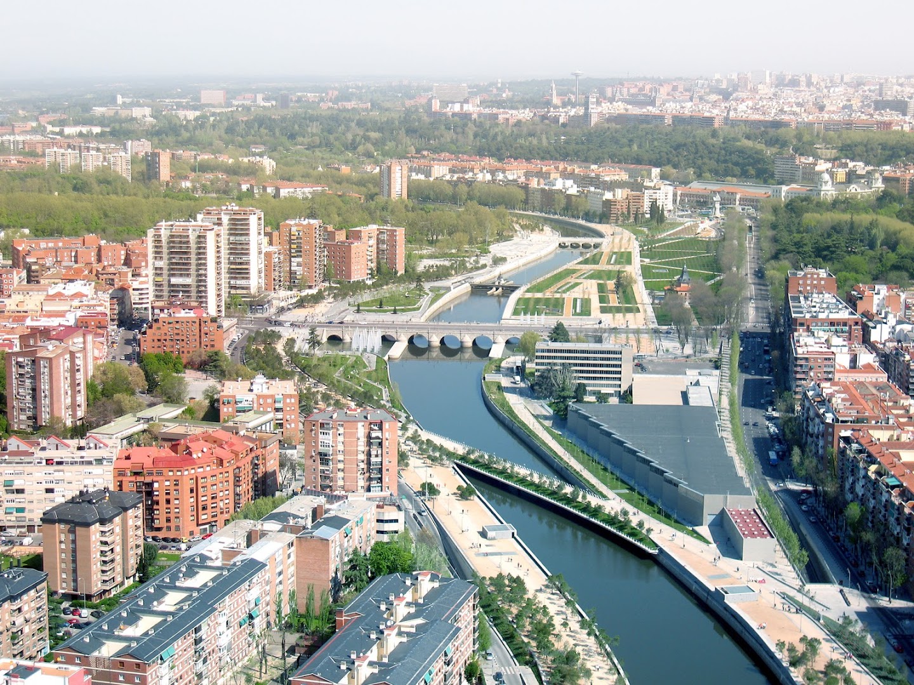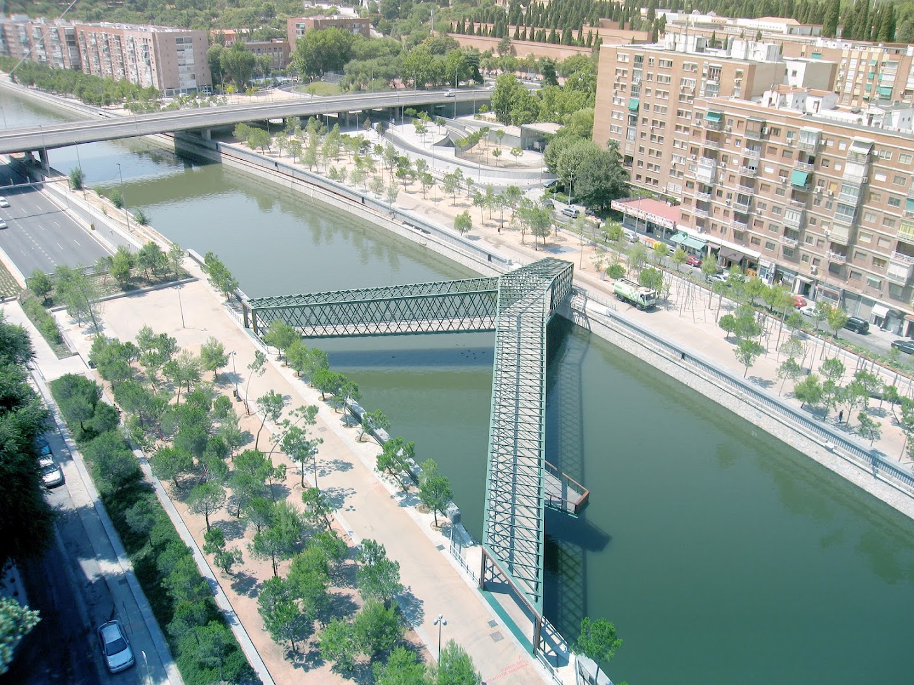Madrid Río
2015 PRIZE
The 12th Veronica Rudge Green Prize in Urban Design as been awarded to Madrid Río, a new linear park in Madrid designed by a team led by Ginés Garrido of Burgos & Garrido, including Porras & La Casta, Rubio & Álvarez-Sala, and West 8.
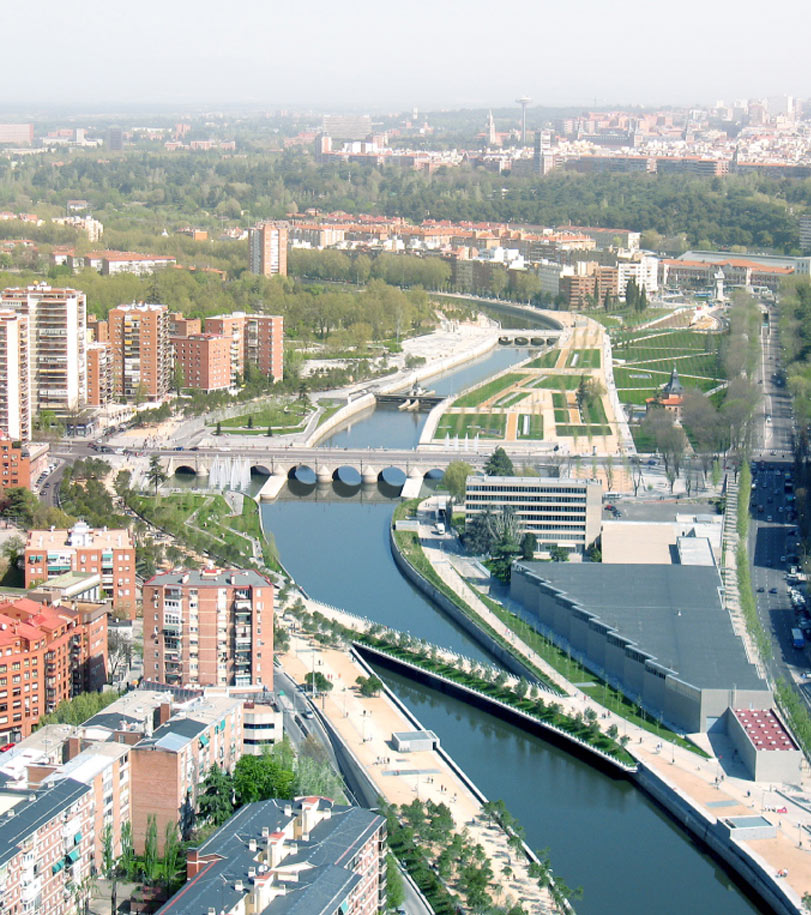
Madrid Río is a vast leisure and cultural spot parallel to the River Manzanares, which, thanks to its restoration, has recovered its surprising fauna. Historic monuments and leisure and culture facilities alongside the riverbed that has recovered its biodiversity in giant leaps.
Madrid Río illustrates the transformative potentials of architecture, landscape, urban design, and planning for the city of Madrid. The project particularly demonstrates a deft interplay between the sensibilities of urban design and landscape architecture in order to weave together disparate components of the city, ranging from historic buildings and infrastructure, to vegetation at an immense scale. The space of the project facilitates new forms of mobility while reconnecting neighborhoods that renew social relationships. The bridges, a crucial element in the project, both literally and symbolically celebrate the proximity between previously separated portions of the city. Importantly, the project invigorates civic space while creating room for new architecture and innovative infrastructure interventions. The professional and pedagogical value of Madrid Río is that it demonstrates a collaborative design process that involves several firms, spanning the disciplines of urban design, planning, landscape, and infrastructure engineering. The project showcases the diverse complexity of the economic, technical, political, logistical, and cultural challenges that were faced and surmounted by Madrid Río’s designers and proponents in creating a wonderful public asset for the city of Madrid.
– RAHUL MEHROTRA / PROFESSOR OF URBAN DESIGN AND PLANNING
About the Project
Section Studies
Madrid Río is an urban design project implemented on top of a complex series of buried vehicular roads that span over 6 kilometers (3.7 miles). Since the logic of the topography was restricted by the parameters of the infrastructure, this project’s intricacy is revealed in its ever-changing cross section. Vegetation was employed as one of the main construction materials wherever possible, enabling the designers to create a landscape of living matter over the inert subterranean substratum. This vegetated landscape serves to reunite a space that was formerly divided by urban infrastructure—a natural construction, taking root over an artificial base. The left bank of the river is distinct from the right bank and the designers employed contextually specific techniques for each side. On the right bank they created two corridors: one associated with the city and closely linked to residential buildings, forming a pedestrian spine. The other—the Salón de Pinos—is linked to the river and is similar to a formal landscape typology from the nineteenth century. The left bank is wider with gentle slopes and resolves the relationship with the city’s historical past through the restoration and construction of three distinct spaces—the Matadero, the Parque de la Arganzuela, and the Jardines de Virgen del Puerto.
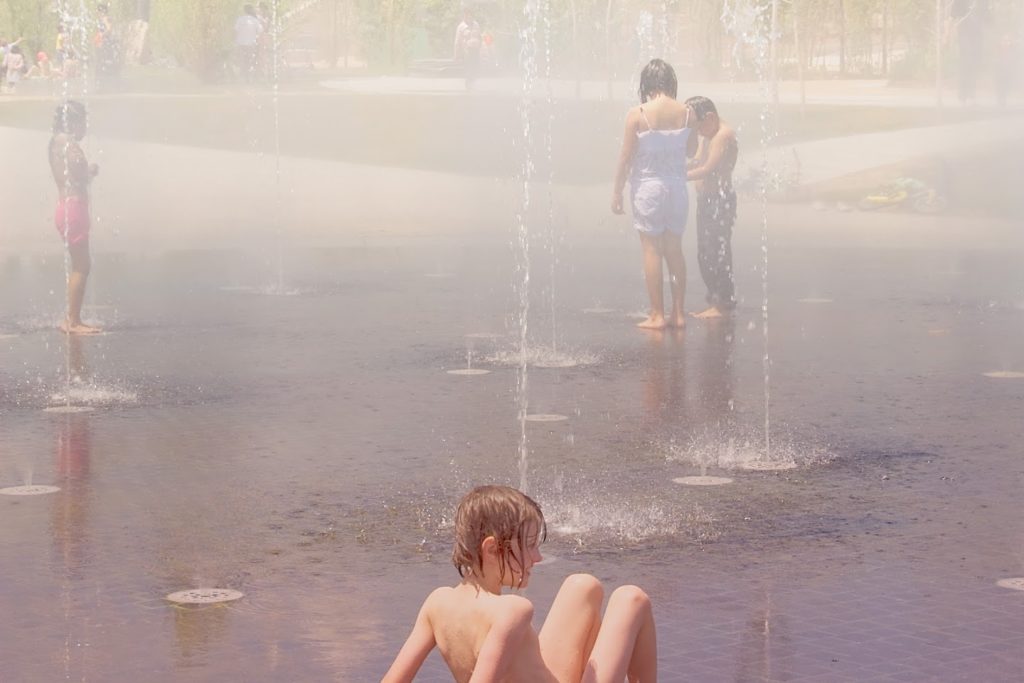
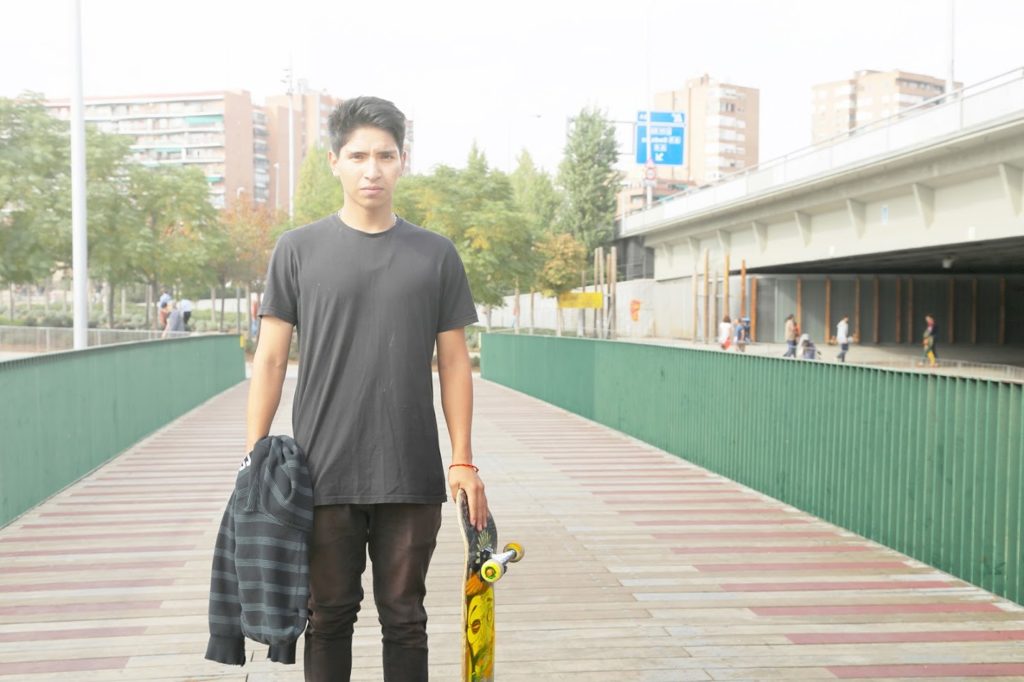
Urban Design & Vegetation
The palette of plant species for Madrid Río was developed through careful evaluation of the existing species found in the river basin and their ability to adapt to the specific urban environment of Madrid. The organization and distribution of the plantings was determined by the vegetation’s capacity to give shape to various programmatic spaces and to perform ecologically. The plantings make up three primary collections of landscape features. The first is the Salón de Pinos, a green corridor that passes by the right bank of the river and enables continuity from existing bridges, giving rise to various riverbank-garden conditions. The second is a woodland park of over 1,700 hectares, and the third is a wide strip on the left bank where the whole of the Parque de la Arganzuela is located, including an adaptive reuse of an old slaughterhouse, the Matadero Centre, which is surrounded by a large area of intensive landscaping. A total of over 35,000 mature trees, 200 saplings and 4 million shrubs, have been planted in the Madrid Río project.
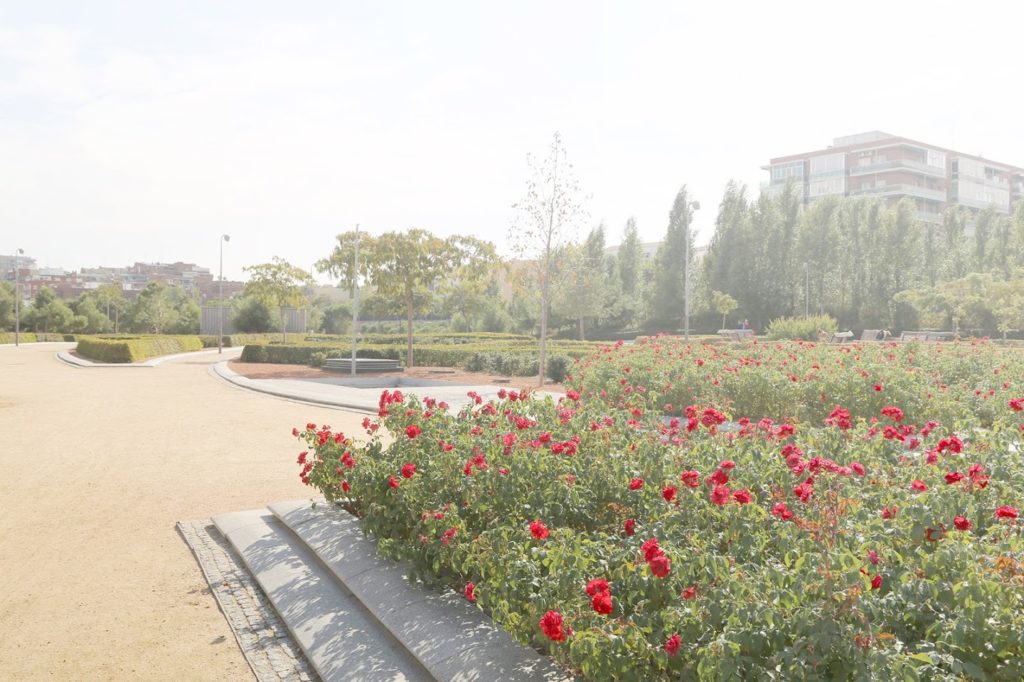
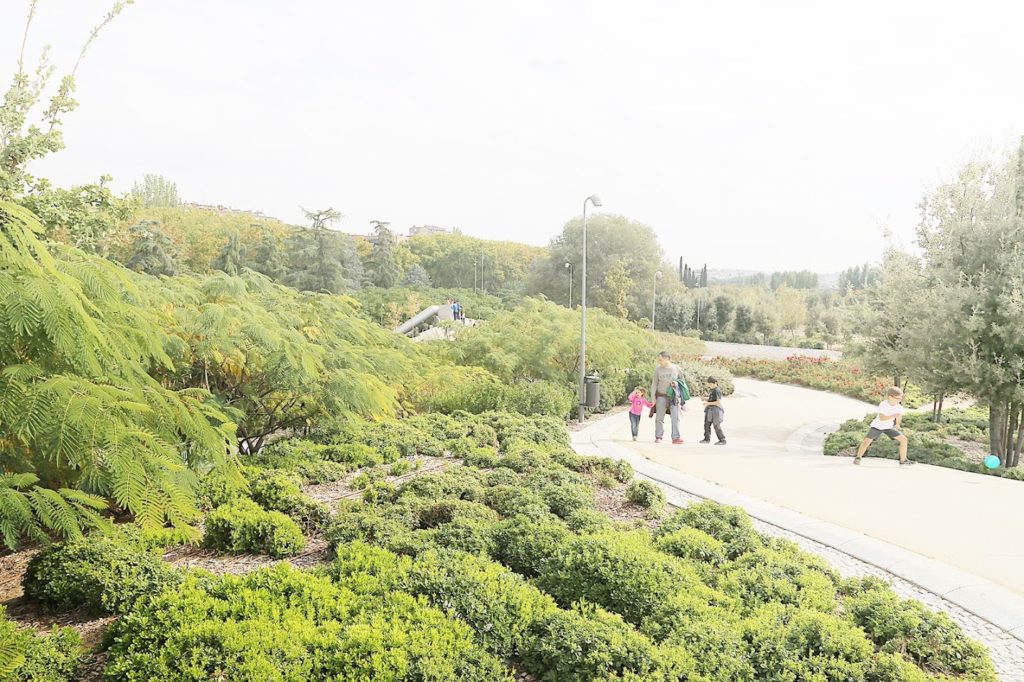
Regional & Urban Scale Studies
The Madrid Río project has consisted of two very different and successive phases—the initial phase of submerging the western belt of the M-30 highway, and the second phase of programming the transformed area. The process included an international competition for ideas, which was initiated and concluded in 2005—simultaneously while completing work on the tunnel—with the construction plan finished in 2010. Qualitative ambitions for improving the lives of people along the new riverfront were analyzed in depth by focusing on measures of feasibility such as increased land value through reevaluation of properties, savings on fuel, long term reduction in health-care expenses, and a subsequent reduction in taxes. At the urban scale, the project has incorporated the river into the finer grain of the city through a diversity of building types and configured a set of connected green spaces that stitch together formerly disconnected areas. It also establishes a new system of mobility and accessibility, increases quality of life in surrounding neighborhoods, and protects and revitalizes national heritage sites. Most importantly it detects areas of opportunity that, in this new field of centrality, will potentially be able to catalyze long-term positive changes for the entire city. The drawings on this board analyze and represent the impact of the river to the entire region, and speculate the potential for intervention through engineering and design.
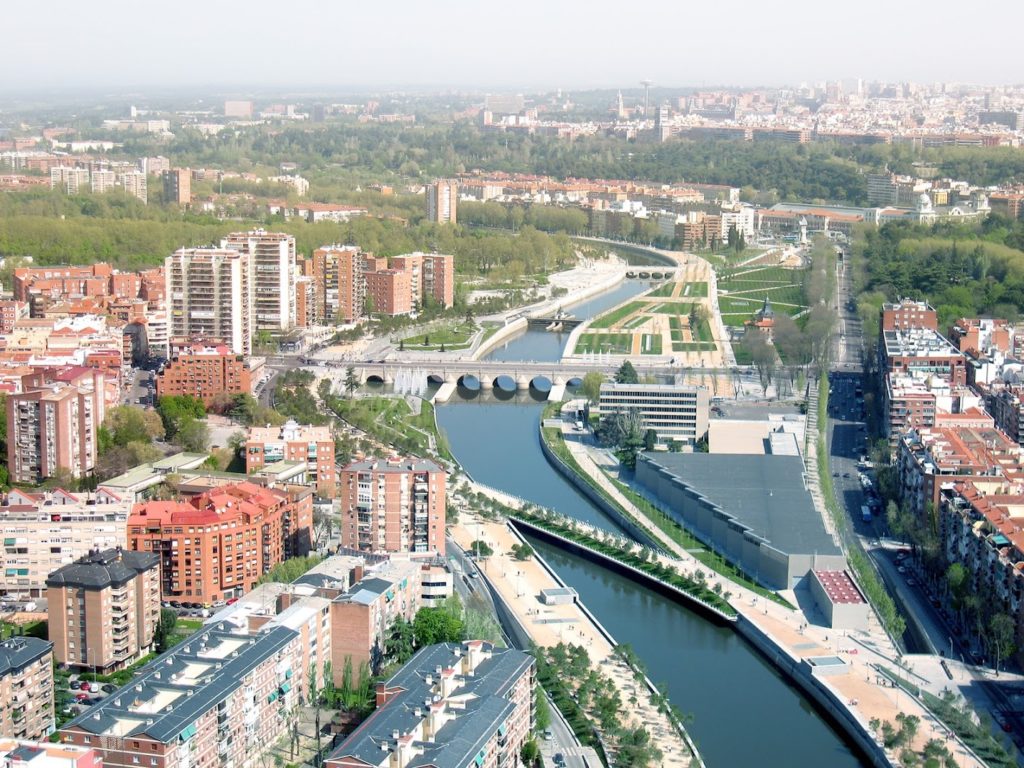
Bridges
One of the primary characteristics of the project is an unprecedented level of permeability across the river. This was achieved with the construction and restoration of over 20 bridges and river crossings. The bridges are surprisingly varied in form—some have been unobtrusively restored with historical accuracy, while others have been newly designed. In the short span of time since their construction, these bridges have become iconic aspects of the project—ubiquitous to most references of Madrid Río on social media.
